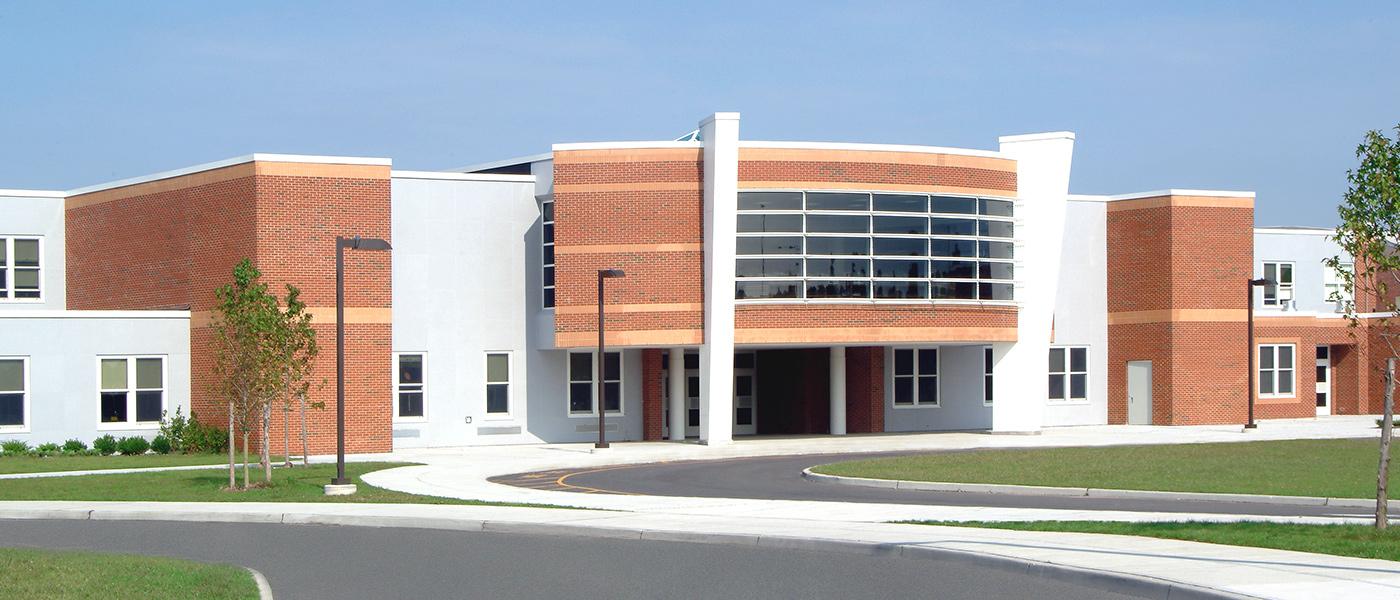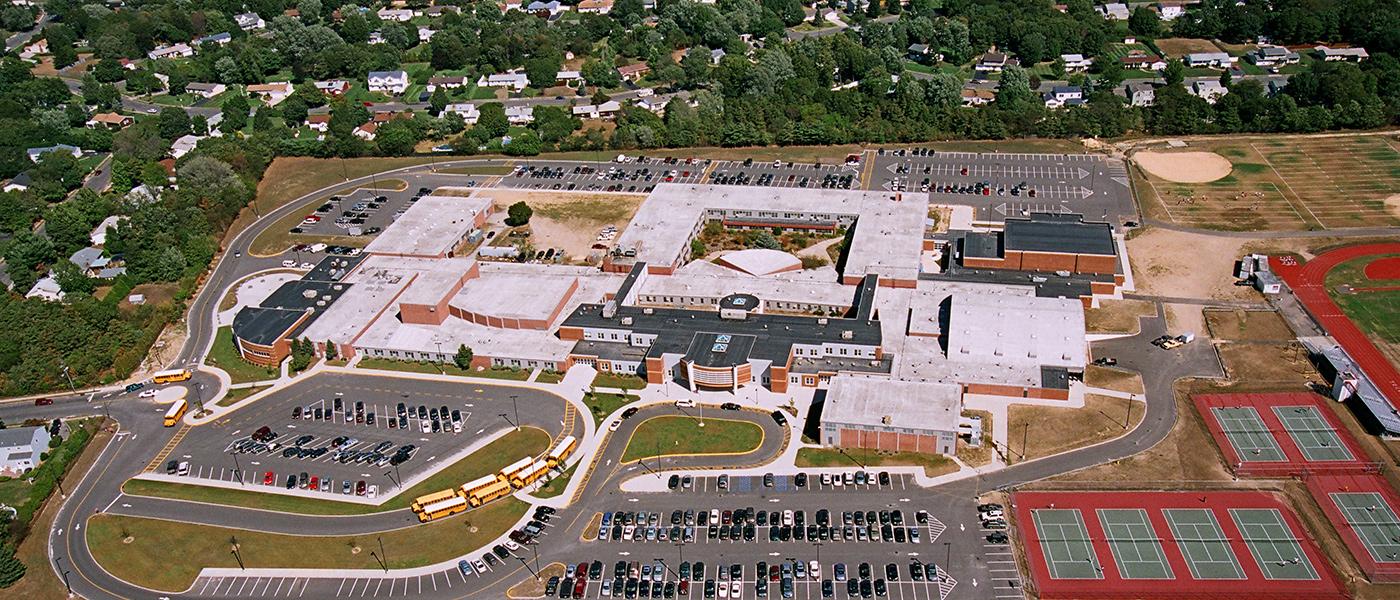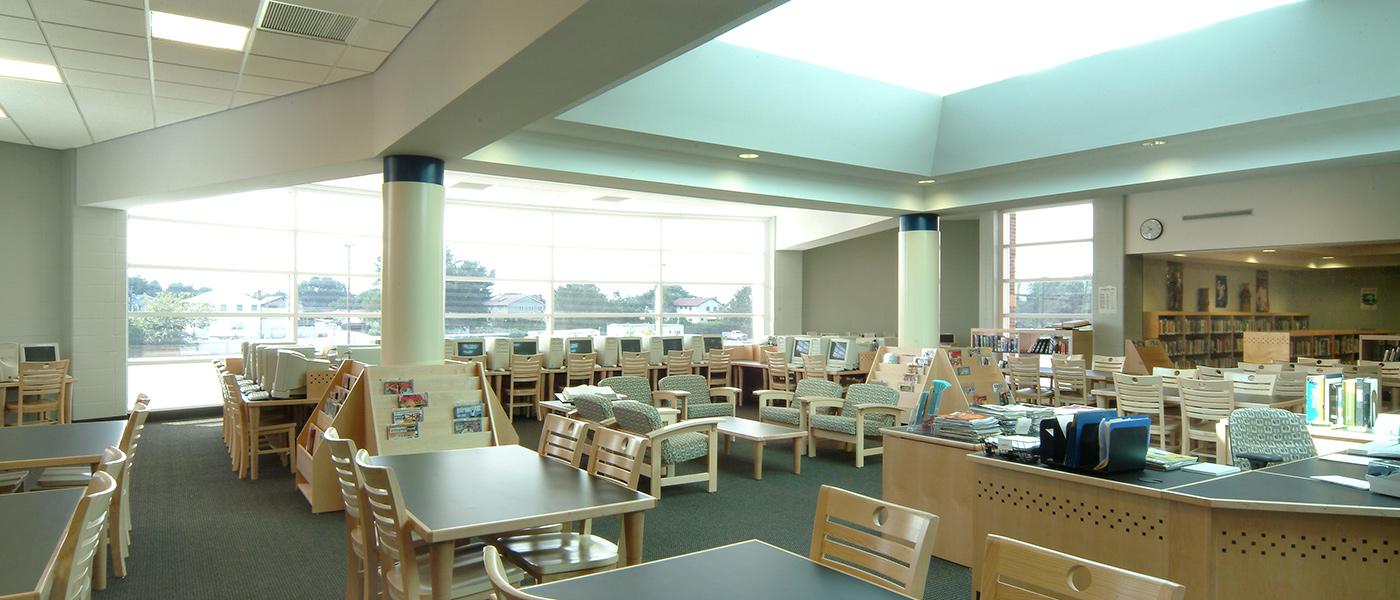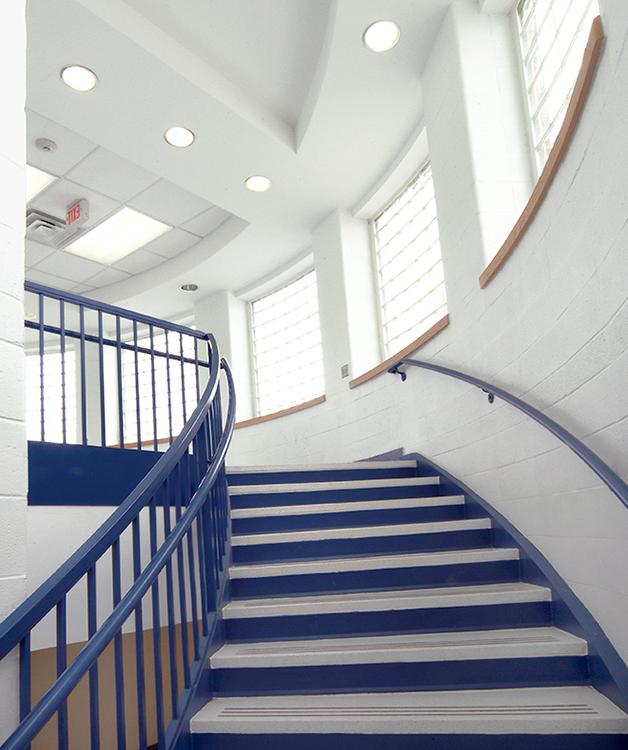康尼科特中央学区
康尼科特高中
项目概述
- 在活跃的学年期间进行的工作
- 在学校现有的一层上增加了一层
- 为连接新旧建筑而建造的桥梁
最初建于1963年, 康尼科特高中(康尼科特高中)进行了重大扩建和翻新,新建了30所学校,000 sq. ft. 体育馆的钢结构和砖石结构,包括一个新的健身房, locker rooms and mechanical room; two-story structural steel and masonry addition with 12 new classrooms, 科学实验室, 主要办公室, computer rooms and a state-of-the-art media center featuring sun screens; and brand new 5,000 sq. ft. 带状房间混凝土立管浇筑,地板辐射采暖.
另外, 作为项目的一部分,现有的自助餐厅被拆除,以创建一个带有教师自助餐厅和浴室的5站美食广场. 现有的运动场地进行了翻新,并增加了三个多功能场地,同时还增加了新的锅炉和升级的机电设备. The school’s pool was also replaced along with the exterior framed wall and reinforcement of pool walls in the basement; mechanical renovation of this area included installation of “duct sox” style ductwork and a Dectron dehumidifier to condition the pool air.
















